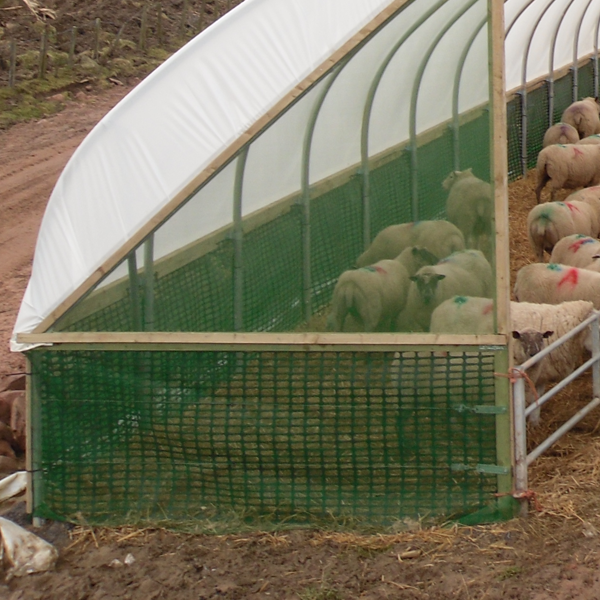Single Span Sheep Housing
A polyhouse is suitable for small, medium and large size flocks, or for upland/hill farms where flat ground close to the farm is in limited supply. Single span structures generally offer higher levels of ventilation, due to the ratio of vented sides to floor space.
Why Choose Northern Polytunnels?
Our sheep houses are the strongest on the market and have our unique cover tensioning design. We use 50mm & 60mm diameter pre-galvanised steel tube, heavy duty foundation tubes, two-piece hoops (much stronger than 3 and 4 piece hoops), extra strong windbreak mesh on the sides, and have 5ft/6ft hoop spacings (not 7ft/8ft). Compare our specifications with anyone else’s and you’ll see why we have a strong reputation from Cornwall to the Shetlands.
Why Opt For A Sheep Housing Polytunnel?
As well as winter housing many customers use polytunnels for general storage as well as a dry place to house sheep before and during sheering, making them a year-round investment. They are becoming increasingly popular as calf housing and poultry sheds, as well as housing for dairy herds, beef cows, goats and pigs.

· Shortwave radiation from daylight creates warmer and drier housing conditions - reducing bedding costs.
· Increased use of natural light means lower energy/lighting requirements.
· A warmer environment increases the food conversion ratio - lower feed cost.
· Content livestock; improved welfare; lower lamb mortality.
· Reduced incidence of twin-lamb disease.
· Lower cost than traditional buildings.
· Natural light keeps potentially harmful bacteria, fungi, moulds and odours at minimum levels.
· Light provides natural vitamin enriching sunshine and warmth for stock.
Livestock Polyhouses
A polyhouse is suitable for small, medium and large size flocks, or for upland/hill farms where flat ground close to the farm is in limited supply. Single span structures generally offer higher levels of ventilation, due to the ratio of vented sides to floor space.
The wider the polytunnel the lower the price per square meter, with the exception of 33ft wide as they require bracing bars. Making the 9.15m (30ft) wide structure the most economical. If a central feed/access passage is being incorporated into the layout design then the percentage of ‘lost’ housing space is vastly reduced with wider structures.
For example, a 9.15m (30ft) wide polytunnel with a 3m (10ft) central passage only loses a third of its livestock area, whereas a 6.4m (21ft) polytunnel with a 3m (10ft) passage would lose almost half.
Sheep Polyhouse Layout Tips
A well-designed sheep house is labour efficient, provides a healthy environment for sheep and lambs and makes the best use of space. Consider the layout of pens, penning, passageways, meal troughs, individual pens, lambing equipment, ventilation and lighting (if required). A well-designed layout should mean less work, taking into account jobs such as feeding, bedding, moving new-borns, mothering-up, watering, cleaning out and veterinary tasks.
· When deciding on housing sheep for lambing, ensure sufficient space is available for lying and feeding. Competition for space can contribute to serious health and welfare problems, as nutritional and social stresses increase in the run-up to lambing.
· The length of the forage feed face and trough space are more important than the overall space allowance, ensuring all stock have access to forage and concentrate without unnecessary struggling or competition.
· Ewes that are lame, sick or affected by foot rot should be separated to a hospital area. This allows for special attention and prevents any problems from spreading throughout the flock.
· Set up pens for ease of management in terms of cleaning, stock handling and movement.
· Ensure water bowls/troughs are designed and located to minimise fouling and freezing.
· Set up feed troughs so waste feed can be removed easily and regularly.
Sheep Space Allowance
The space allowance and group size for housed sheep should be determined according to age, size and class of livestock. Some examples of current good practice, with adequate ventilation and well-bedded on straw indoors, are set out below.

Sheep House Specifications:
Steel Tube: 50mm O.D for 18ft & 21ft wide polytunnels and 60mm O.D for 24ft, 27ft and 30ft wide polytunnels.
Straight sides: Up to 1.17m (3’10") – Allows 1.83m (6ft) clearance within 45cm (1ft 6in) from the sides.
Widths: 30ft (9.14m); 27ft (8.24m); 24ft (7.31m); 21ft (6.4m); and 18ft (5.5m).
Overall Height: 30ft wide sheep house = 3.66m (12ft) high; 27ft wide = 3.28m (10ft 9in) high; 24ft wide = 3.20m (10ft 6in) high; 21ft wide = 3.05m (10ft) high; 18ft wide = 2.97m (9ft 9in) high.
Length: Any length available.
Hoop Spacing: The hoops (arches) are normally spaced at 5ft or 6ft apart. We don’t normally supply 7ft hoop spacings because we don’t consider them strong enough in severe weather conditions. However, any hoop spacing can be catered for.
Cover Tensioning Facility: Our unique design allows the hoops to be raised up and locked into position after the polythene cover has been fitted. This creates a drum-skin tight finish. The tighter the cover – the longer it will withstand severe weather conditions.
Manufacture: Designed and manufactured in the UK by Northern Polytunnels.
Construction: Full set of construction instructions supplied. Also, full construction service available – price depends on size and location.


