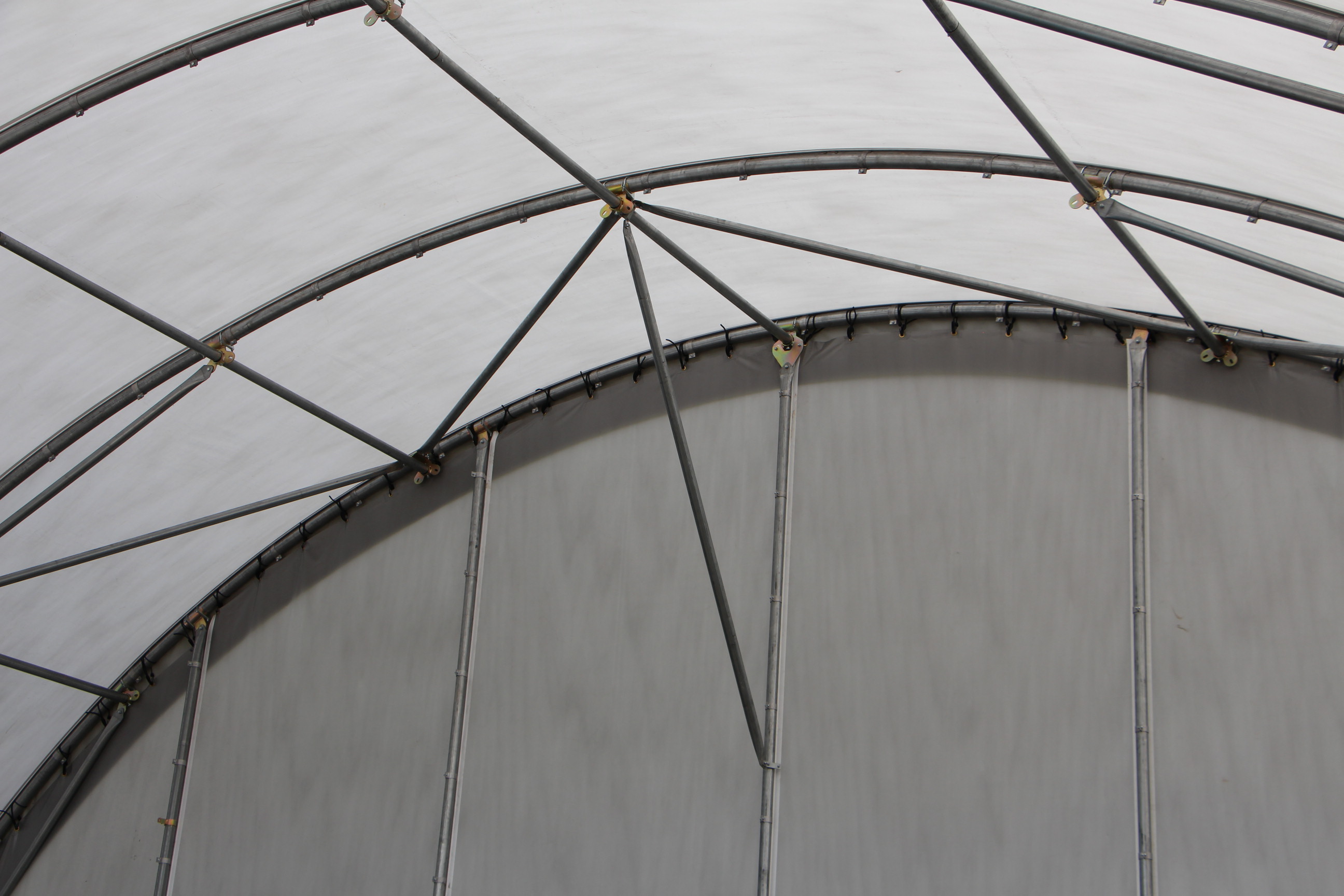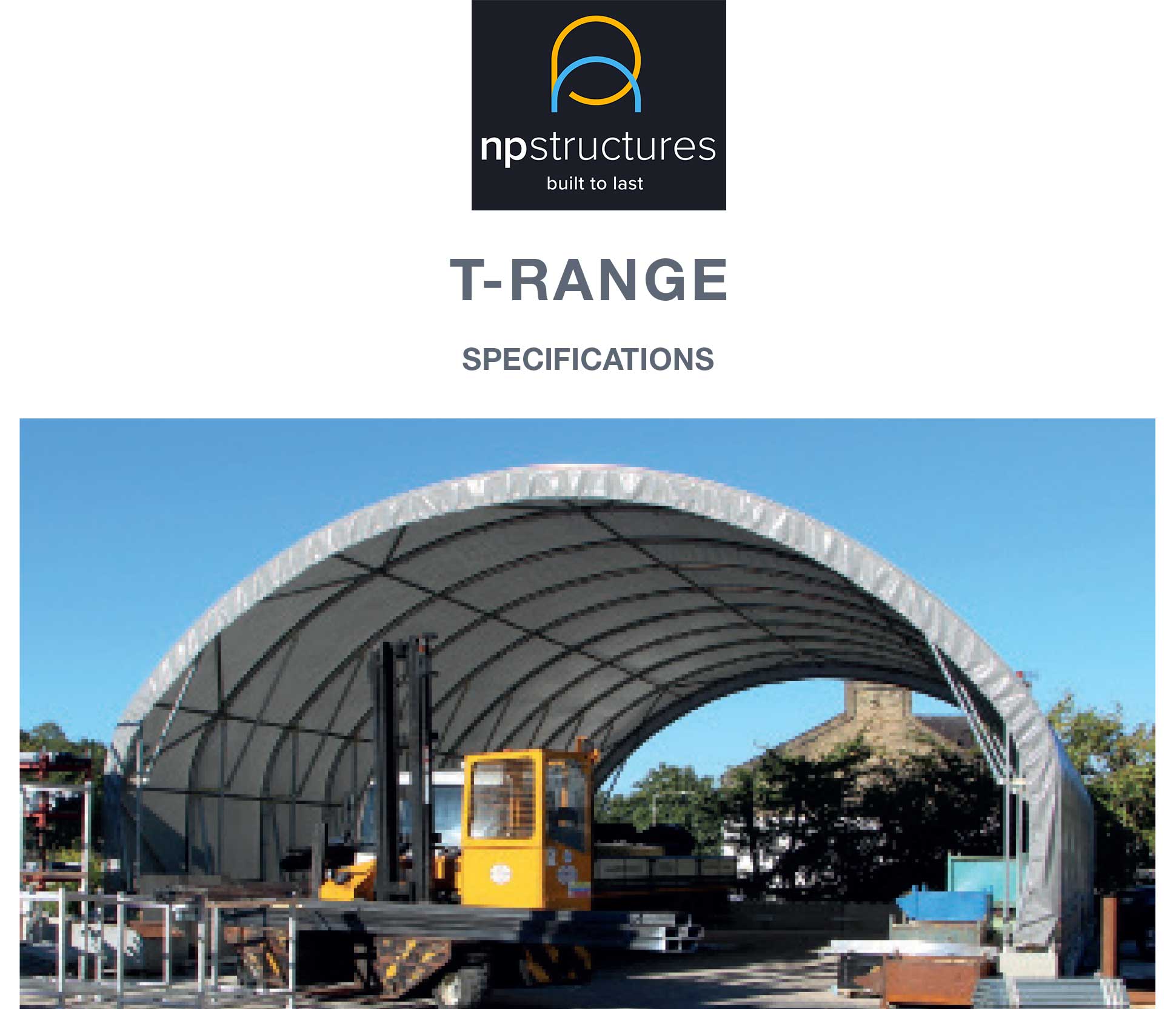T-Range Modular Building
NP Structures T-Range Modular Building is an innovative work and storage solution for any type of business, from agriculture to the waste management sector. These cost effective, rapidly deployed structures are perfect for storing produce, machinery, and animal feed; or to create temporary dry work & storage spaces in construction, Civil Engineering or Haulage and transport.
Extra-high framework allows machinery and vehicle access, whilst also allowing air flow and protection from the elements.
Can be fixed to a solid concrete base, pad or blocks.
Available in 10, 12 or 14m Wide. Starting at 3m in length, available in 2m increments. Optional heavy duty door and rear gables for total protection from the elements whilst maintaining maximum accessibility.
Key Features








| Features | Industries |
|---|---|
Our T-Range is modular, allowing for buildings of any length in 2m increments. Easily modified, extended and relocated when necessary.
The T-Range is available in 10, 12 and 14m wide, and in any length in 2m increments starting at 4m long. When requesting a quote, please indicate size requirements and any optional extras.
Contact us now to learn more and to order your T-Range. Give us a call on 01282 873120 or Email Us to discuss your requirements with us further.
T-Range Foundations
Our foundations are made from heavy-duty, hot-dipped galvanised steel, sleeve anchored onto concrete to create an exceptionally strong base. Our unique PVC tensioning system is in-built into the framework to help create a highly-tensioned membrane for a strong, tight finish.
A building of this size is only as strong as it’s foundations. Which is why we only recommend siting our structures on a solid concrete base, concrete pads or concrete blocks.
We strongly do not recommend securing foundations to;
· Tarmac
· Stone / Block Paving Slabs
· Soil / Grass / Bare Ground
· Hardcore Surfacing
We do not take responsibility for any damage caused by improperly secured foundations.
For more information about siting best practice please call our team on 01282 873148.
T-Range Door
Designed especially for pairing with NP Structures fabric buildings, our doors feature a bi-fold design that maximises headroom and wall clearance. The design allows the door to elevate within its threshold, saving interior and exterior space. The door is powered by a heavy-duty winch handle, accessible from the interior and exterior of the structure.
These economical doors are constructed from a corrosion-resistant, pre-galvanised steel frame and come with multiple cladding options. Installation is quick and requires no on-site welding, and can be retrofitted to existing NP Structures buildings.
The main cover is supplied in 2m wide strips which attach to the steel arches using our unique StripFix® system (similar to how a caravan awning attaches to a caravan). This not only makes the cladding process quick and simple, but also means that you have the added advantage of being able to replace individual cover strips rather than a whole cover should any future damage occur.
Our unique StripFix® system allows the cover to be more effectively tensioned, protecting against weather damage and creating a drum-skin tight finish. Designed to be sheeted in 2m wide PVC strips which are slid into position and individually tensioned, this allows construction to be completed in all weather conditions faster and easier than as a single sheet. Individual strips allow cost-effective maintenance of your canopy and is easily repaired where required.
Optional Extras
Gables
Optional closed front and rear gables
Create an enclosed space keeping machinery and equipment out of sight for additional security. Our heavy-duty door blinds provide an entryway that is large enough for vehicles, machinery or equipment to access. Designed especially for pairing with NP Structures fabric buildings, our door blinds feature a bi-fold design that maximises headroom and wall clearance. The design allows the door to elevate within its threshold, saving interior and exterior space.
The door is powered by a heavy-duty winch handle, accessible from the interior and exterior of the structure. These economical doors are constructed from a corrosion-resistant, pre-galvanised steel frame and come with multiple cladding options. Installation is quick and requires no on-site welding, and can be retrofitted to existing NP Structures buildings.
|
T Range Dimensions |
|||
|
Width |
Working Width |
Overall Height |
Side Height |
|
10m |
8.8m |
5.1m |
2.95m |
|
12m |
10.8m |
5.5m |
2.95m |
|
14m |
12.8m |
6.1m |
2.95m |
Cladding
Our PVC fabric has a life expectancy of up to 10 - 15 years depending on environmental conditions. The fabric is tested with respect to tensile strength, elongation, tearing strength, bursting strength, coating adhesion and resistance to flexing. The fabric is 100% waterproof and flame retardant to BS 7837:1996 (2015) and DIN 4102 (B1).
T Range shelters are highly suited for industrial storage. Colour options are white, grey and olive green. All colours have a solid and a translucent option. Other colours available by request but may increase turnaround times.
T-Range conforms to;
• BS EN 1991-1-3:2003: General Actions, Snow Loads
• NA to BS EN 1991-1-3:2003: UK National Annex to Eurocode 1: General Actions, Snow Loads
• BS EN 1993-1-4:2005: General Actions, Wind Loads
• NA to BS EN 1991-1-4:2005+A1:2010: UK National Annex to Eurocode 1: General Actions, Wind Actions
• BS EN 13031-1:2001: Greenhouse - Design and Construction, Commercial production greenhouses







